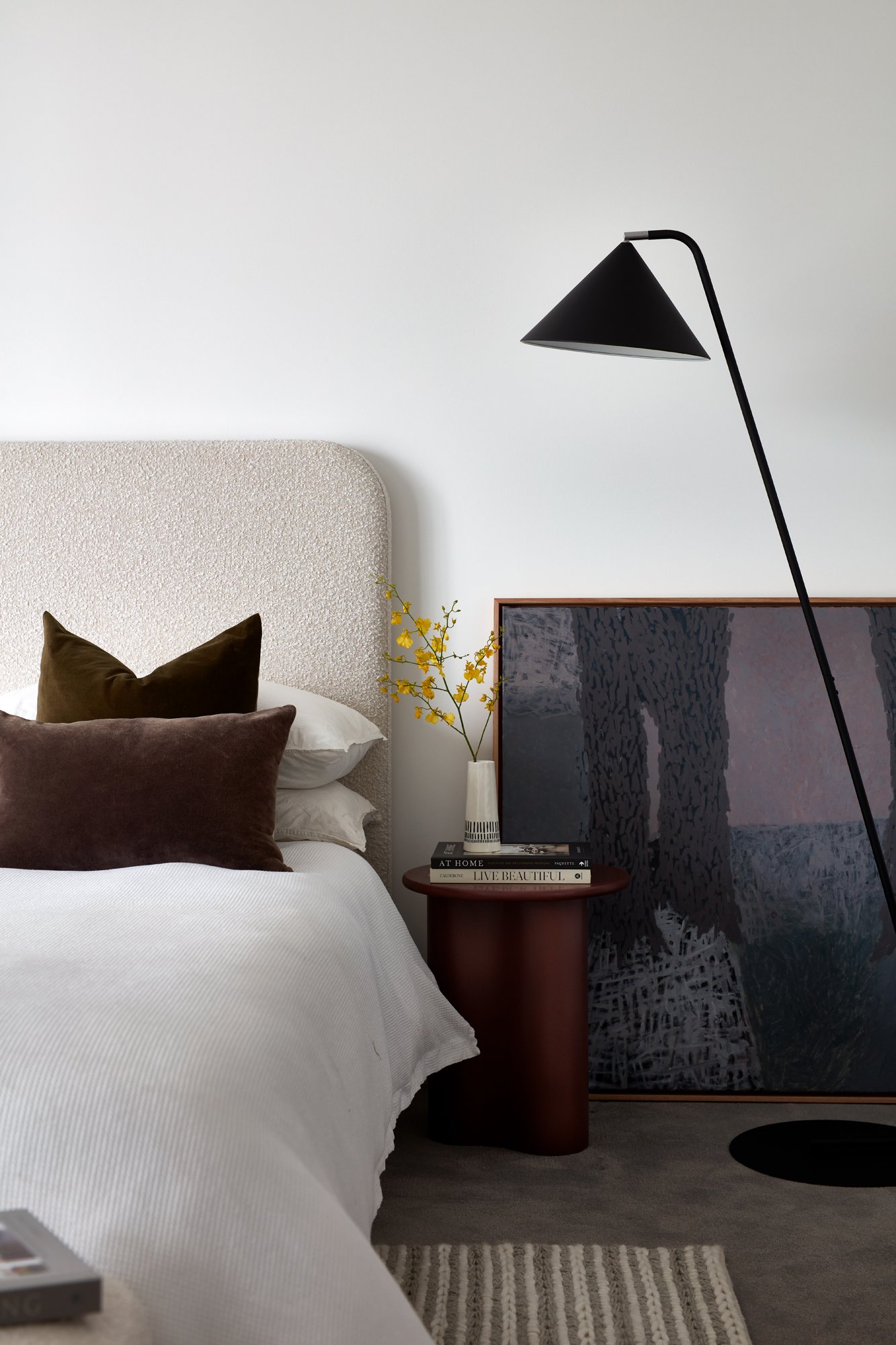Kogarah Bay Duplex
Modernity is at the heart of this new-build duplex in Kogarah Bay. Located only a stone's throw from the Georges River bay, this luxury home is an exercise in balance, materiality and precision.
A collaboration between Ursino Architects and LHD, the two worked cohesively together to execute a design that honoured the material palette, quality of design and attention to detail whilst being mindful of the clients' financial objectives. The result? Finely executed spaces which feel like home yet serve the family's passion for entertaining. The three levels are spread over 185 square metres; the ground floor is dedicated to public spaces and houses two living areas, dining and a large kitchen, connected to an entertaining outdoor courtyard and lap pool. On the upper level are the master bedroom, ensuite and walk-in-robe, and two additional bedrooms, while the lower ground incorporates an office and laundry amenities. An uninterrupted flow and refined simplicity pervade all three levels. The interior palette takes a cue from the exterior by combining neutral walls and floors, offset by deep joinery and occasional bolts of colour in the furnishings.
Services Interior Design
Architecture Ursino Architects
Builder Base Constructions
Photography Luc Rémond

















