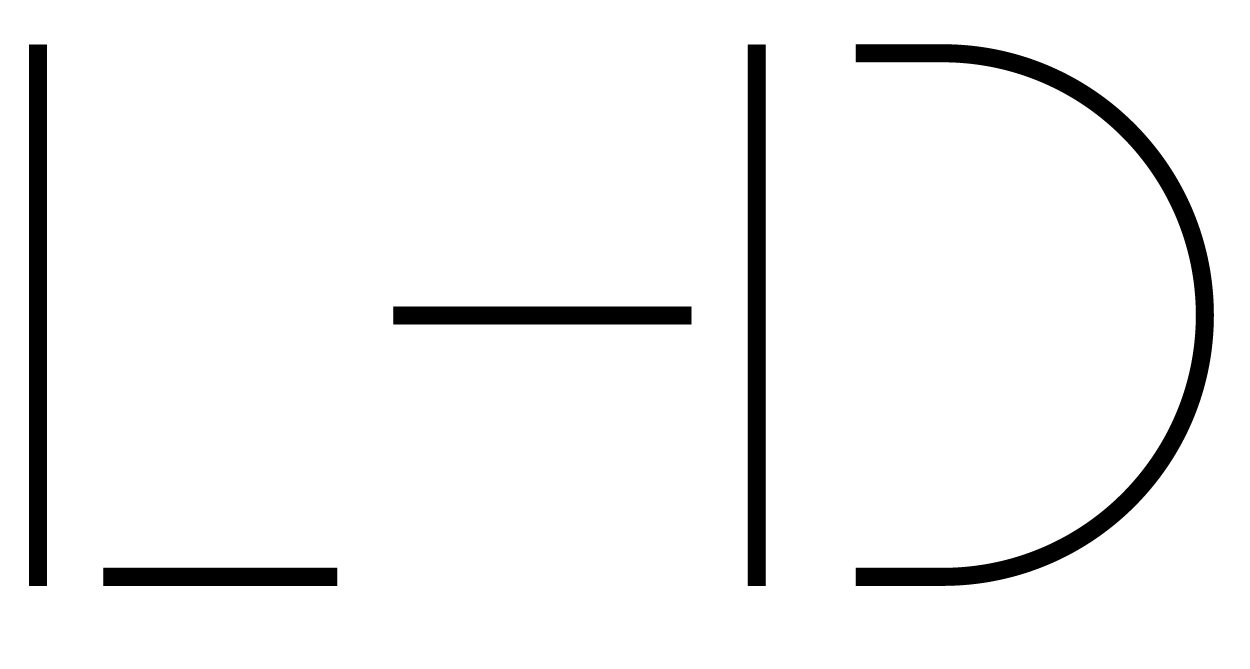“Linda helped turn a concept into a contemporary family home with her warmth, insight and attention to detail. Her listening ear made what could have been a highly stressful experience into a seamless process”
Services
At Studio LHD, we listen to you and your needs and the way you want to live in your new home. Our full-service interior design process starts with a foundation of function, we then work closely with you on the aesthetic elements to create a design that meets your vision. Our services are uniquely tailored to site and client to ensure your brief is not only met but exceeded.
Every Studio LHD project begins with a working design consultation with Linda to discuss ideas and objectives and the scope of works, which include:
INTERIOR DESIGN
+ Full-service new-builds and renovations
+ Spatial planning, design concepts and construction documentation
+ 3D renders where required
+ Custom kitchen and bathroom designs
+ Bespoke cabinetry and joinery
INTERIOR DECORATION
+ Design, commission and procurement of furniture and lighting
+ Window treatment design
+ Customised upholstery and soft furnishings
+ Artwork curation and installation
+ Paint, finishes, fixtures and fittings
How we work
From our first conversation til the final walk-through, every project at Studio LHD follows the same rigorous step-by-step process. Let us work hard to make the journey easy for you.
We Listen.
It all starts by getting to know a bit about you, and you us. We gain a detailed brief, create a scope of works and a fee proposal. Once approved by you, we begin! By the end of this phase, you will have a roadmap for what’s to come and a design direction for your home, including an initial concept and an estimated budget.
We Think.
In this phase, we expand on the concept and fully materialise the home, such as fittings and fixtures, window treatments, flooring, and furniture. Both 2D and 3D designs are provided to help you visualise your space. We document all the details ready for final quoting and construction by the builder. This is where the heavy lifting happens.
We Create.
The final phase is where the scheme comes to life. Construction begins and we are on standby to assist your builder with any questions and, most importantly, be a support to you. We schedule the timely delivery of all furniture, fixtures and fittings and arrange installation. Finally, we do a walk-through together and hand
over your new home.





