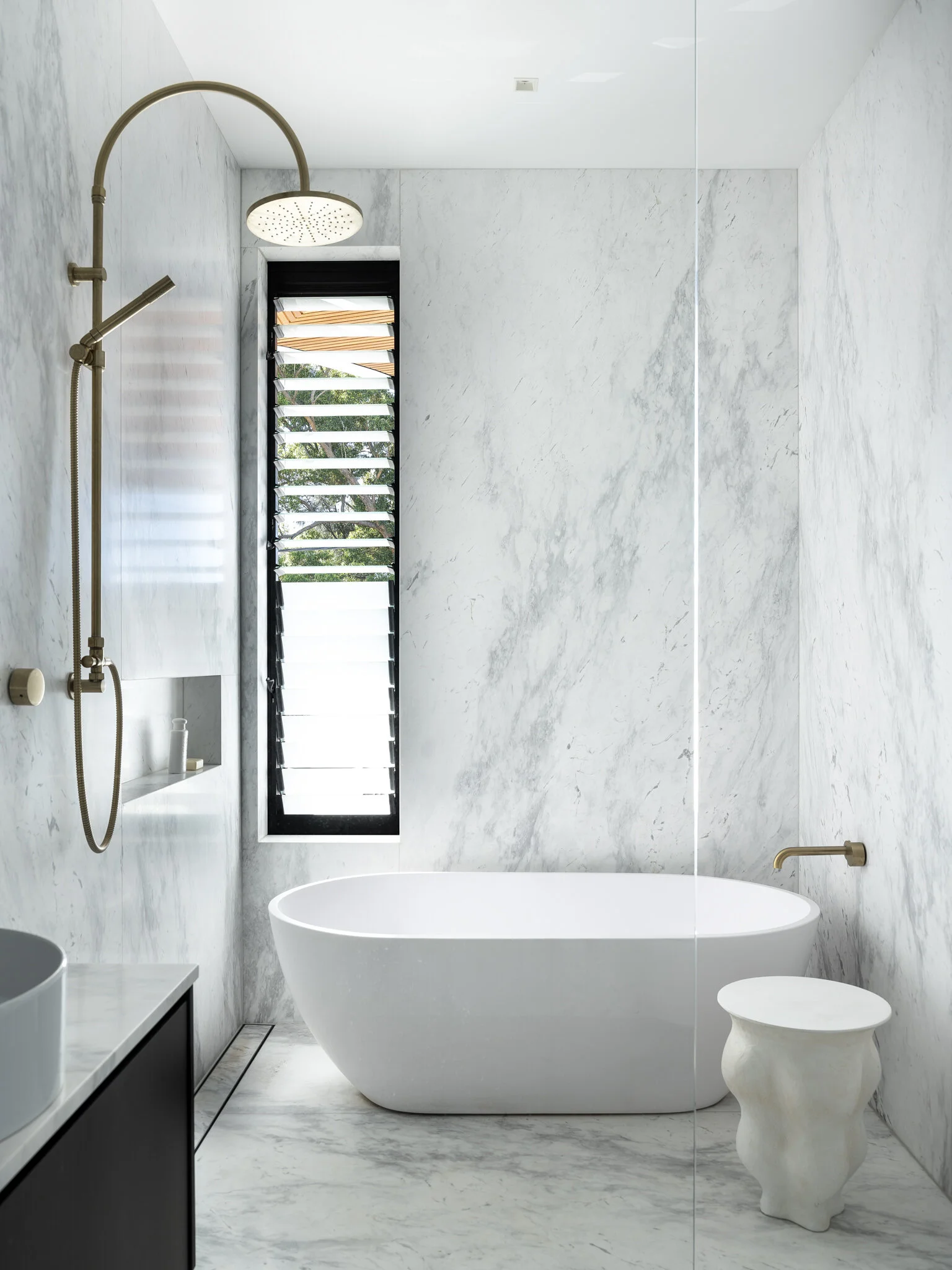Axis House
Unabashedly bold, this new-build home in Sydney’s Abbotsford was a project driven by its architecture and the strength of materiality. Designed to DA by architect Michael Bremner, LHD was engaged to drive the interior design from concept stage to its completion. The pivot point of the unique floor plan is a curved services pod containing the kitchen, butler’s pantry and powder room – the home’s heart and undoubted hero. The use of timber veneer offers a tactile juxtaposition to the surrounding hard surfaces, while the internal pantry is the cocooning reverse with its floor-to-ceiling timber storage. Robust off-form concrete and stone form the strong foundation, while warmth was introduced by LHD with meticulous detail through furniture and furnishings. With its neutral palette punctuated by bold accents, this is not a home for the faint-hearted.
Services Interior Design and Decoration, Object and Art
Photography Tom Ferguson
Builder Pazcon Pty Ltd
“Linda helped turn a concept into a contemporary family home with her warmth, insight and attention to detail. Her listening ear made what could have been a highly stressful experience into a seamless process. We trusted Linda’s judgement, and this resulted in a beautifully executed balance of form and function”





















